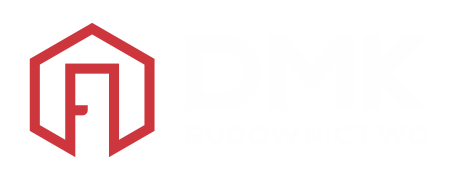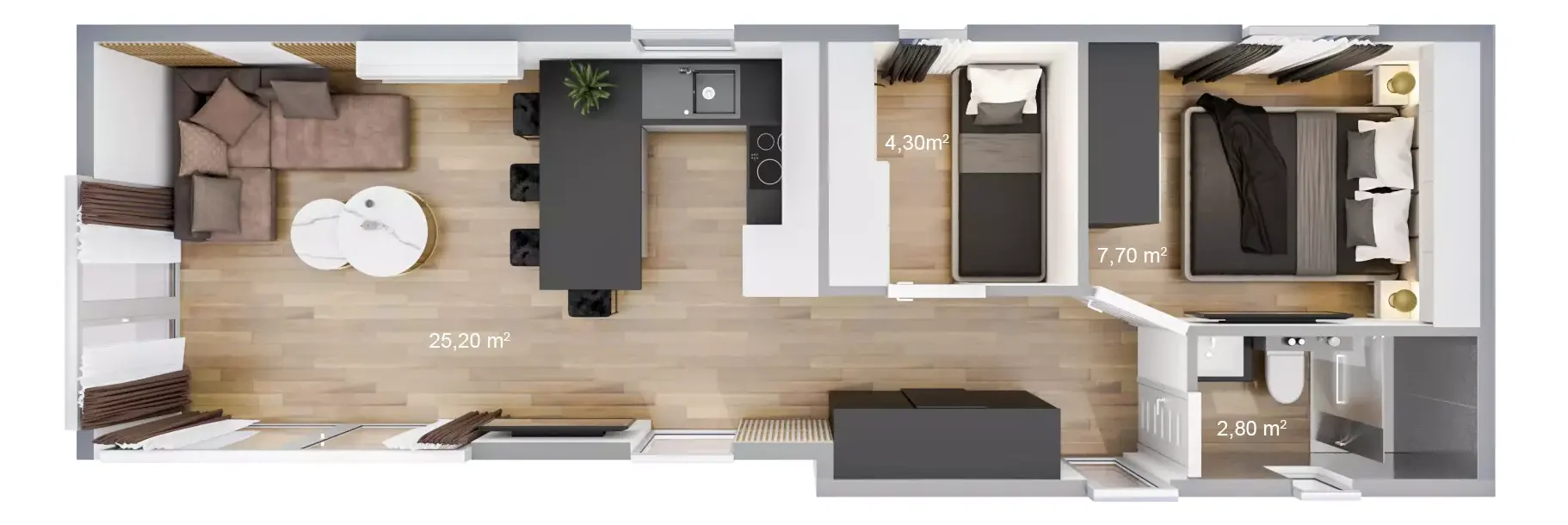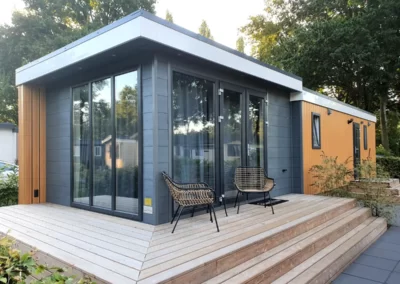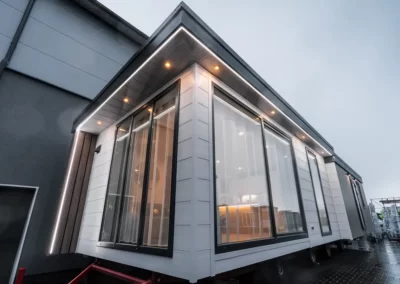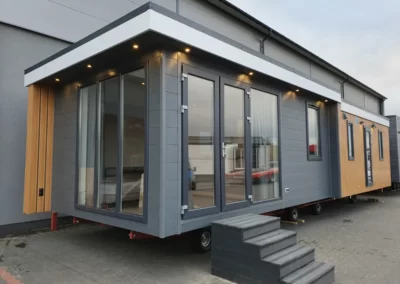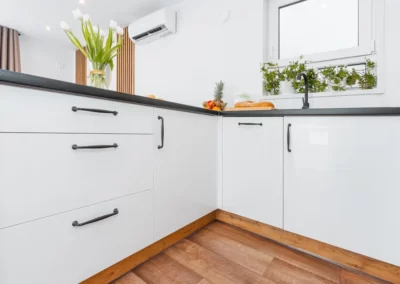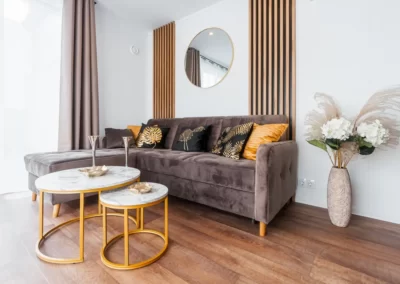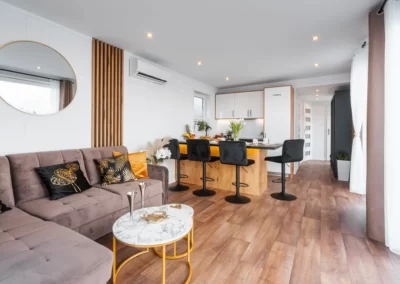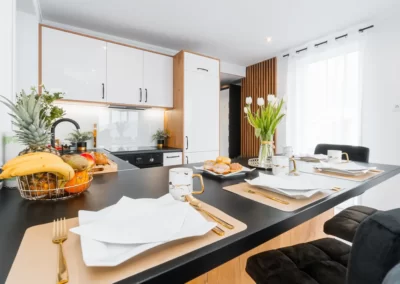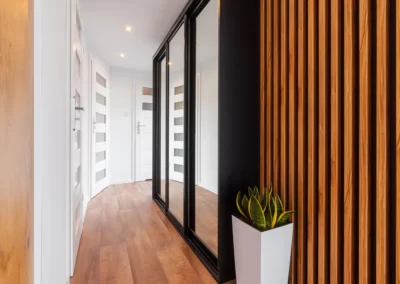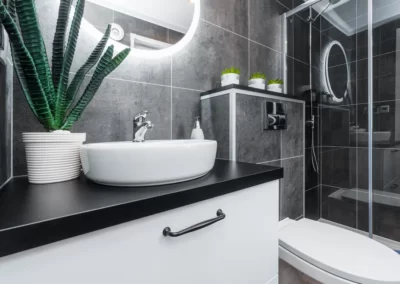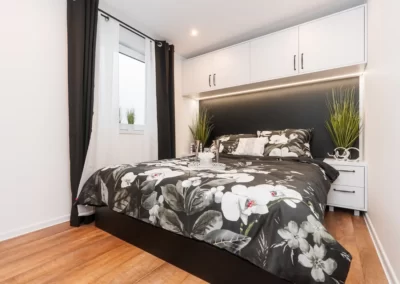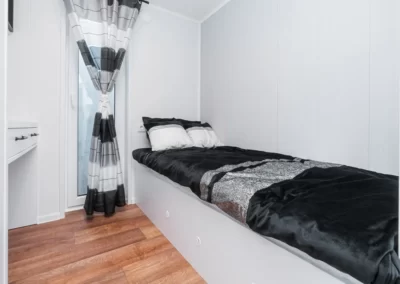MOBILE HOME ROYAL
MOBILE HOME
ROYAL
12x4m / 48m²
The homes of wheels offered by DMK Budownictwo are a perfect alternative to traditional construction. One of the great advantages of a mobile home is the possibility of moving it around the plot, allowing you to precisely place in the ideal spot and relocate if needed.
Our company offers mobile homes in different sizes ranging from 35 to 56 m². The house includes: a salon and kitchenette, one, two or three fully furnished bedrooms, and a fully equipped bathroom. It is possible to create a home that is adjusted to your individual needs.
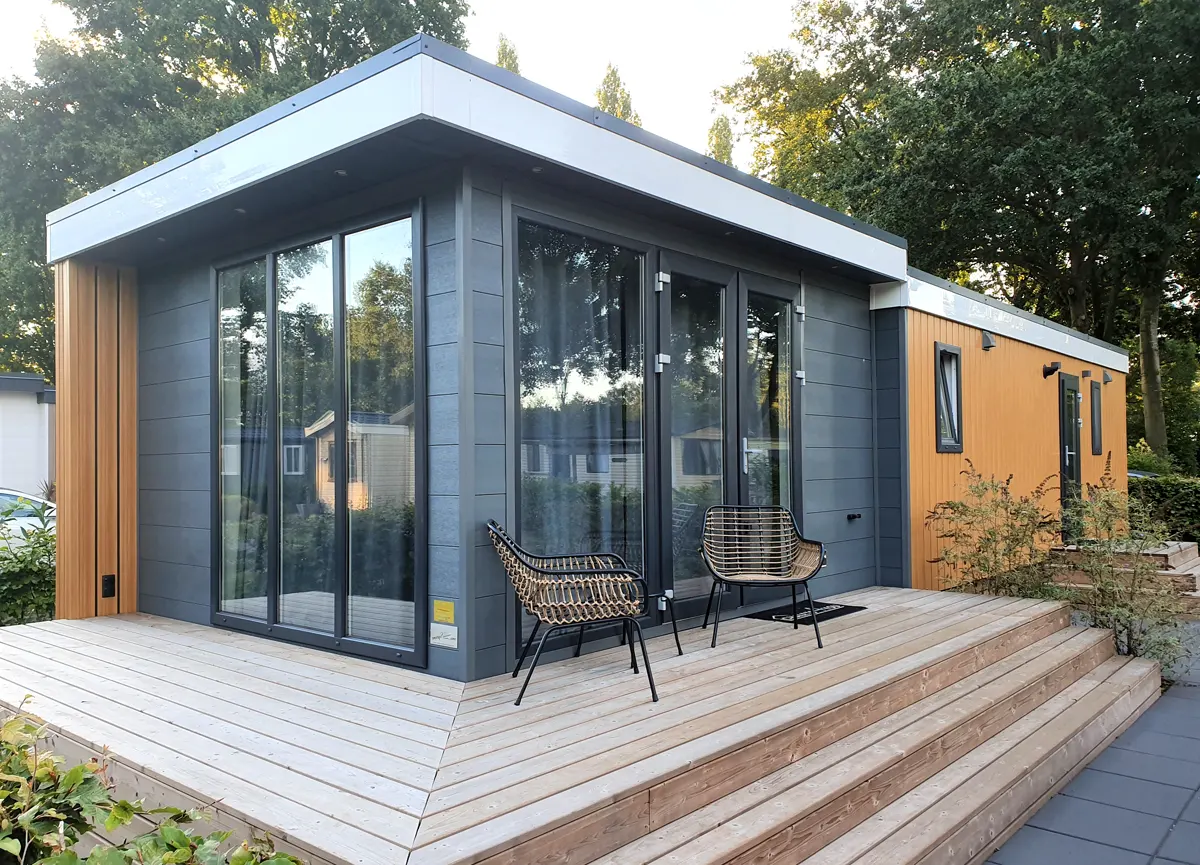
Economy PLUS
- Construction: steel, wood, OSB.
- Complete wheels.
- Drawbar for transport.
- Isulations: vapor barrier, proofing, wind isulations (wall and roof).
- Thermal isolation: 15 cm wool under the floor and on the attic.
- Thermal isolation: 10 cm wool in the wall.
- Double glazed PCV windows.
- Terrace doors with movable bar.
- Ventilators for air circulation.
- Adjustable door frames.
- Inner door in veneer.
- Outside door: steel in veneer, insulated with wool.
- Instalations: water, sewers, electricity, ventilation, TV/SAT.
- Electrical equipment: fuse box, switches, sockets.
- Roof: Corrugated metal sheet, guttering PVC.
- Floor: abrasion resistant PVC panel.
- Mechanical ventilation in the bathroom and in the kitchen.
- Interior led lighting.
- Exterior led lighting.
- RTV sockets with antenna cable out of the house.
- The bottom of the mobile home protected with galvanized sheet.
22. Facade: Multipaneel + VinyPLUS Shadow
23. Two levels of roof (Modern roof).
24. Modern irregular shape of mobile home.
25. Additional windows in living room (sliding door 3000×2300 mm).
26. Slating ceiling in living room.
27. Height inside mobile home: frome 2,20m to 2,30m and from 2,40 to 2,50 m.
28. Roof finish (DRP strip) in Anthracite color.
29. Non standard windows and doors colors – one side.
30. Outside PCV 900×2000 doors instead of standard.
31. Interior finisz: Forestia / Wall2paint instead of pcv.
32. Wall slats.
33. Bathroom interior finish- FIBO panel.
34. Additional external lighting – LED strip).
Premium PLUS
- Wardrobes in bedrooms.
- Bedside cabinets in bedrooms.
- Beds with matresses and containers for bedding.
- Table with four chairs in living room.
- Corner sofa with sleeping function and container for bedding.
- Coffee table.
- Lower kitchen cabinets with worktop.
- Upper kitchen cabinets with LED lighting.
- Sink.
- Low fridge with freezer.
- 4 burner electrical stovetop.
- Kitchen fan.
- Electric towel dryer.
- Toilet.
- Shower cabin.
- Sink in bathroom.
- Cabinet under the sink.
- Fan.
- Mirror with led lighting.
- Electric boiler 50 L.
- Electric oil heaters
22. Kitchen Island instead of table.
23. Bar stools (4pcs) instead of standard.
24. Granite sink instead of standard one.
25. High fridge instead of low fridge.
26. Oven.
27. Dishwasher 45 cm.
28. Glass in kitchen.
29. Hanging toilet.
30. Bigger shower (120×80 cm) instead of standard (90×90).
31. Upper cabinet with led lighting in master bedroom.
32. Mini-upper cabinet in second bedroom.
33. Desk in bedroom.
34. Wardrobe with sliding door in corridor.
35. Glamour corner sofa instead of standard.
36. Round coffee tables (2 pcs) instead of the standard coffe table.
37. Air conditioning.
Additional equipment
Materials
- Facade: wood or Kerrafront
- Galvanized frame
- Different roof angle
- Raising the height of the mobile home by 30 cm
- Wooden pan inside the mobile home (instead of PVC panel)
- Forestia panel inside the mobile home (instead of PVC panel)
- Wool with better parametres (λ=0,033 W/m2K)
- Alu-fox foil
- Three-glazed windows
- Windows in veneer (one or both sides)
- Elevated triangular ceiling in living room
- Heating: electric panel oil heater
- Heating: infrared panels
- Electric floor heating
- Gas heating
- Pellet fireplace
- Air conditioner with heating and cooling function
Kitchen
- Tall refrigerator (150-180 cm)
- Additional furniture
- Induction hob WHIRLPOOLL
- Built-in-oven
- Dishwasher
- Microwave
- Granite sink in kitchen
- Glass on the whole wall between upper and lower kitchen cabinets
- Glossy furniture in kitchen
Bathroom
- Glossy furniture in bathroom
- Washing machine
- Hanging toilet
- Shower 80×100 cm with flat paddling 3,5 cm
Furniture
- Bunk bed
- High drawers in bedroom
- Upper cabinets with Led lighting
- Wardrobe with sliding doors
- Shoe shelf with hangers
- Quited material behind the bed
Other
- Mosquito nets
- Anti-burglary external roller blinds – manual or electric
- Internal blinds
- Entrance stairs
- Home terrace
- Individual needs

